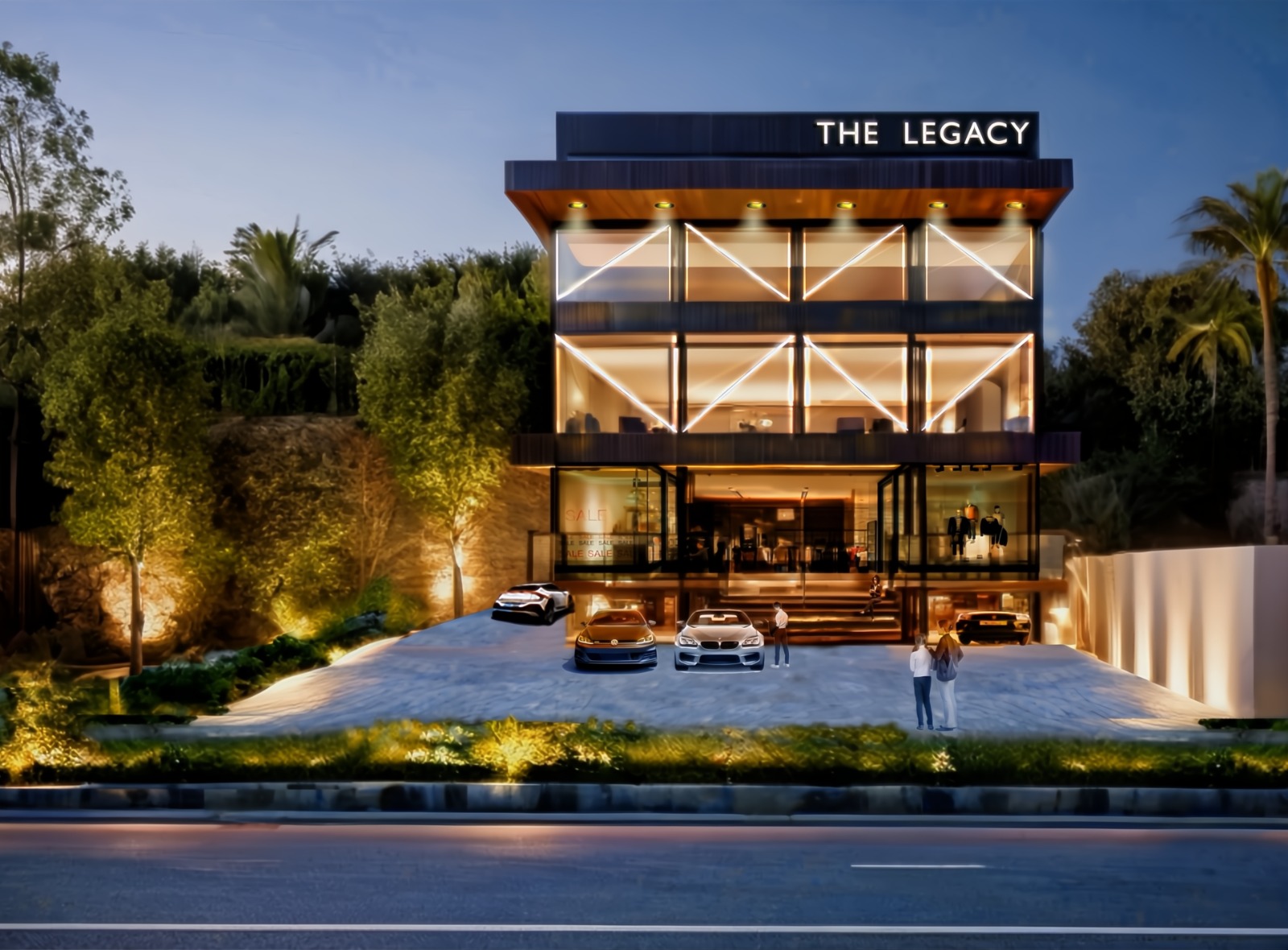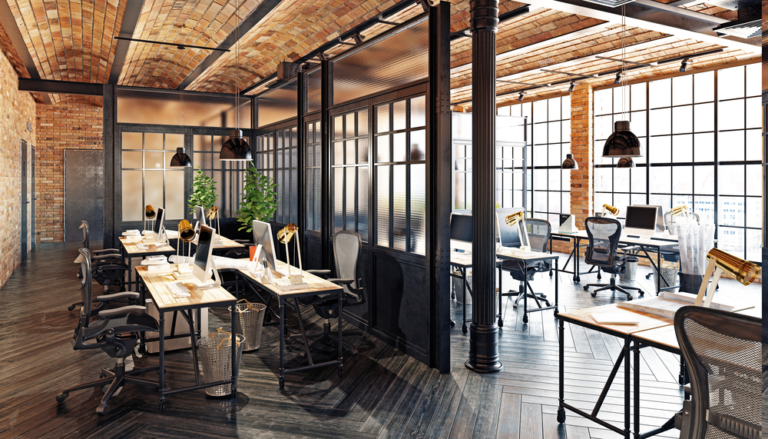Welcome to GRA Infrastructure
We are driven and will always go an extra mile to make an impact in the lives of thousands of people. Join us in the journey of creating a legacy for each other, together.
PROPERTY MAP
COMMERCIAL SPACE
A perfect place to start your dream enterprise.
GRA offers you spacious and skilfully designed commercial spaces. A project with excellent connectivity as it is situated on the highway. These commercial spaces are designed to meet the requirements of every business like showrooms, office spaces, food joints and many more. Our strategically placed location at BC road is a fast developing area that has a great potential for business to flourish. The perfect place to start your dream enterprise - The Legacy business hub.
Download GRA latest brochure!
PROPERTY FEATURES
- Two toilets on each floor.
- One automatic elevator of 8 passengers.
- RCC framed structure with column beam and slab layout.
- Laterite stone masonry 9" thick for external walls and solid block 4" thick for internal walls.
- Ground floor shop fitted with rolling shutter.
- Internal ceiling wall and surfaces covered with single coat of plaster and double coat plaster for external walls.
- Toilets are provided with sunken slabs with proper water proofing treatment and concealed pipeline.
- Vitrified flooring tiles inside the shops.
- STP provision.
- Designer glazed tiled walls surfaces in toilets.
- Anti-skid flooring tiles in toilets.
- CP plumbing fitting in toilets.
- White colored sanitary ware in toilets.
- UPVC frames with fibrotech shutters for toilet doors with quality fixtures.
- Exterior emulsion paint for external walls.
- Interlock paving or VDF concrete floor for driveway and car parking yard.
- Provision for waterline and sewage for all shops.
- Covered roof top terrace.
- Provision of 2KW power.
- Nominal electric points with DB provision inside the premises.
- Modular electrical switches of Anchor or equivalent and wires (RR/anchor).
- Electrical fitting in common area and car park.
- Generator backup for common area lighting, services and inside the premises.
- CC TV cameras in common areas only.
- Underground storage tank facility.
- Corporation water and also bore well water provisions.
Basement Plan
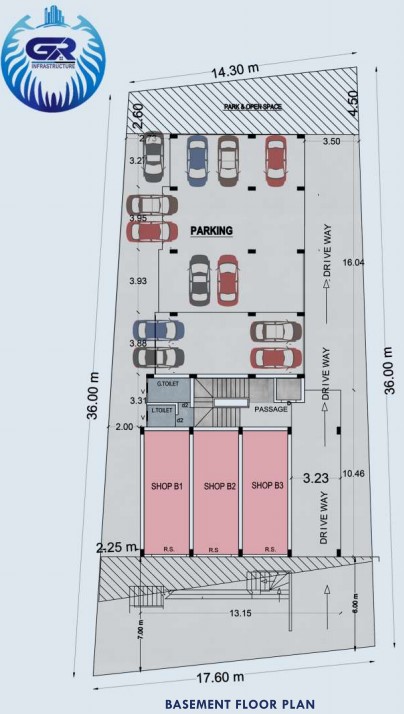
Ground Plan
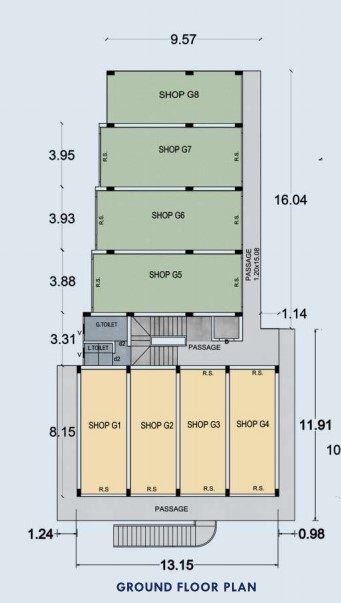
First Plan
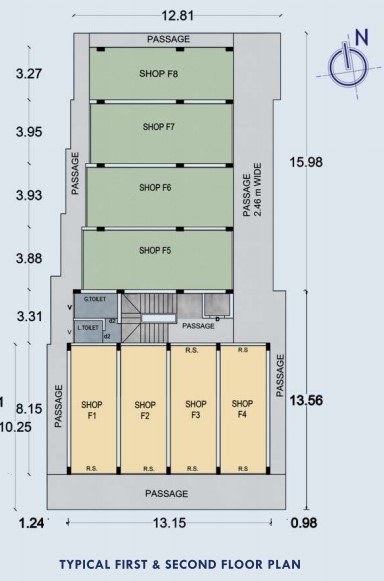
Dimensions
Basement
| Shop No | Saleable Area(sqft) |
|---|---|
| B1 | 433.63 |
| B2 | 417.92 |
| B3 | 433.63 |
Ground Floor
| Shop No | Saleable Area(sqft) |
|---|---|
| G1 | 433.63 |
| G2 | 417.92 |
| G3 | 417.92 |
| G4 | 433.63 |
| G5 | 627.42 |
| G6 | 602.13 |
| G7 | 587.93 |
| G8 | 475.49 |
First & Second Floor
| Shop No | Saleable Area(sqft) |
|---|---|
| F1/S1 | 433.63 |
| F2/S2 | 417.92 |
| F3/S3 | 417.92 |
| F4/S4 | 433.63 |
| F5/S5 | 629.56 |
| F6/S6 | 599.22 |
| F7/S7 | 587.66 |
| F8/S8 | 504.97 |
Trusted Partner

Expert and Professional

Satisfaction Guaranteed

