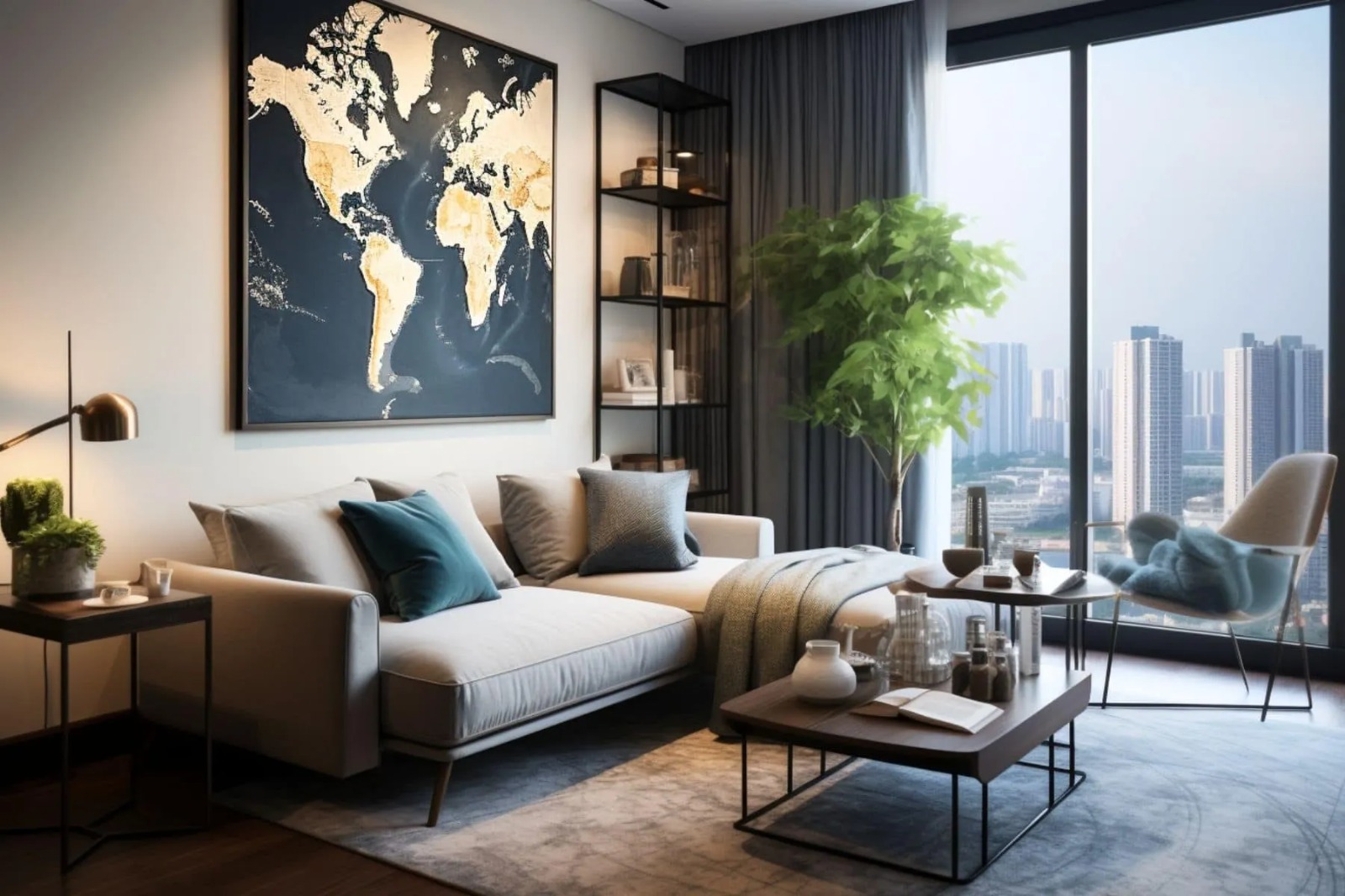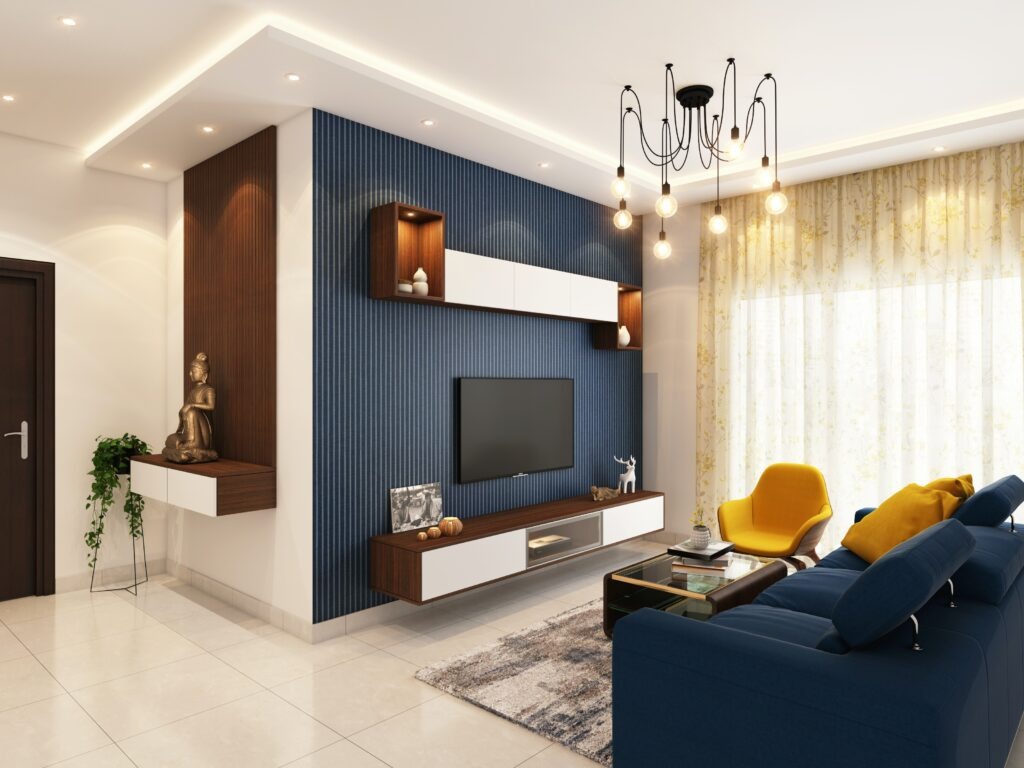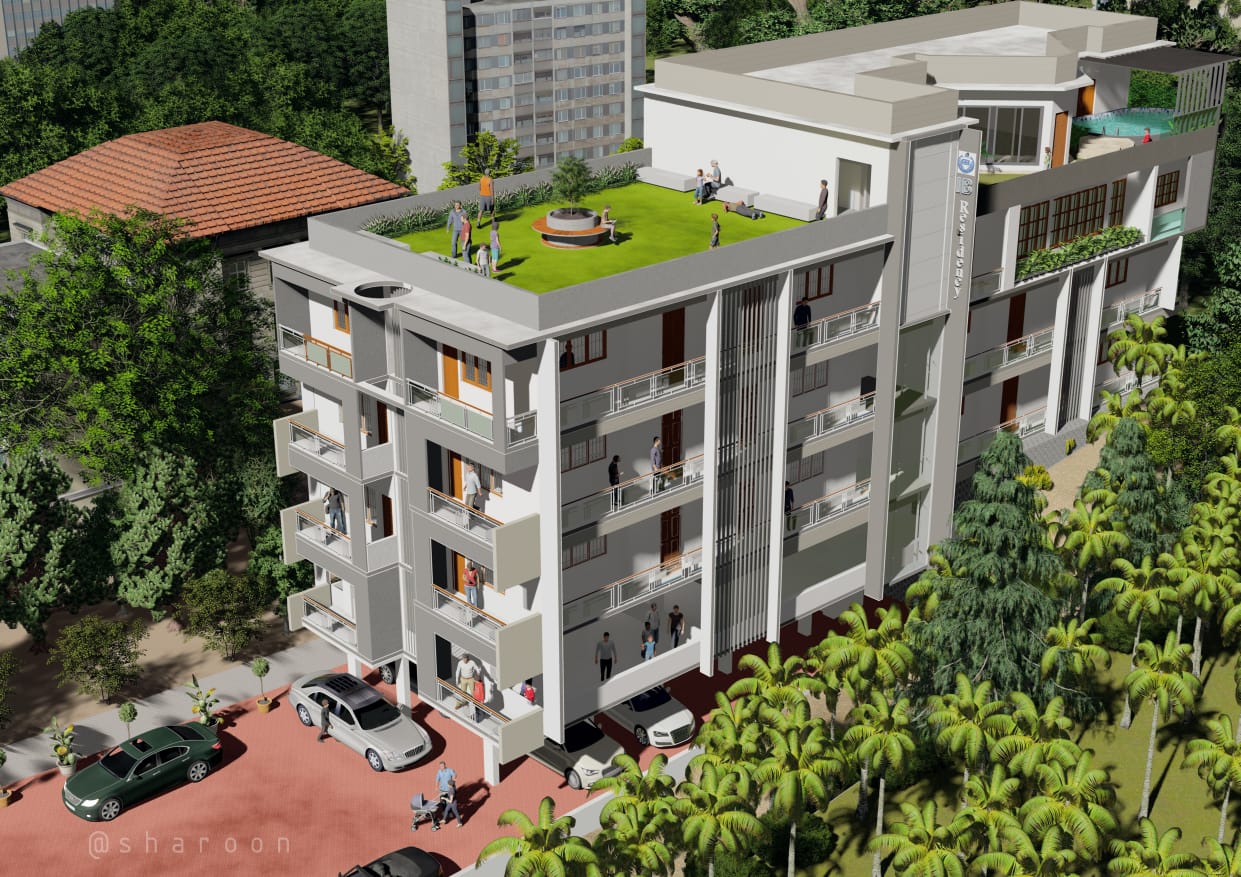I.B RESIDENCY
You can NOW OWN YOUR DREAM HOME at an affordable budget at one of the fastest developing areas of MANGALORE. IB residency is situated among the peaceful surroundings of BC ROAD and within the reach of all important places in the city. It has excellent connectivity as it is situated on the highway. Every house is unique on its own. The beautiful scenery makes it an aspirational living space. Come and experience a wonderful lifestyle and place you can proudly call HOME.
PROPERTY MAP
AFFORDABLE BUDGET HOMES
You can now own your very own home at an affordable budget at one of the fastest developing areas. I.B residency is situated among the peaceful surroundings of BC Road and within the reach of all important places in the city. It has excellent connectivity as it is situated on the highway. Every house is unique on its own. The beautiful scenery makes an aspirational living space
Come and experience a wonderful lifestyle and place you can proudly call HOME
Download GRA latest brochure!
PROPERTY FEATURES
- RCC framed structure with column, beam and slab layout
- Laterite stone for external walls.
- Toilets are provided with sunken slabs with proper water proofing treatment and concealed pipelines.
- Vitrified tiles inside the flats.
- Antiskid flooring for balconies and bathrooms.
- Designer tile wall surface in toilets.
- Granite kitchen platform with SS sink.
- Vitrified flooring tiles inside the shops.
- Melamine polished decorative main door consist of hard wood frames.
- Toilets and kitchen fittings of Jaguar or equivalent.
- Sump tank in ground floor, overhead water tank.
- White sanitary ware in toilets.
- AC provisions in master bedroom
- STP installed.
- Provision of 2KW power and 3KW power for flats
- Modular electrical switches of Havells or equivalent
- Adequate electrical points in all rooms, kitchen, bathroom.
- Adequate power points in kitchen and toilets.
FLOOR PLANS
Ground Floor Plan
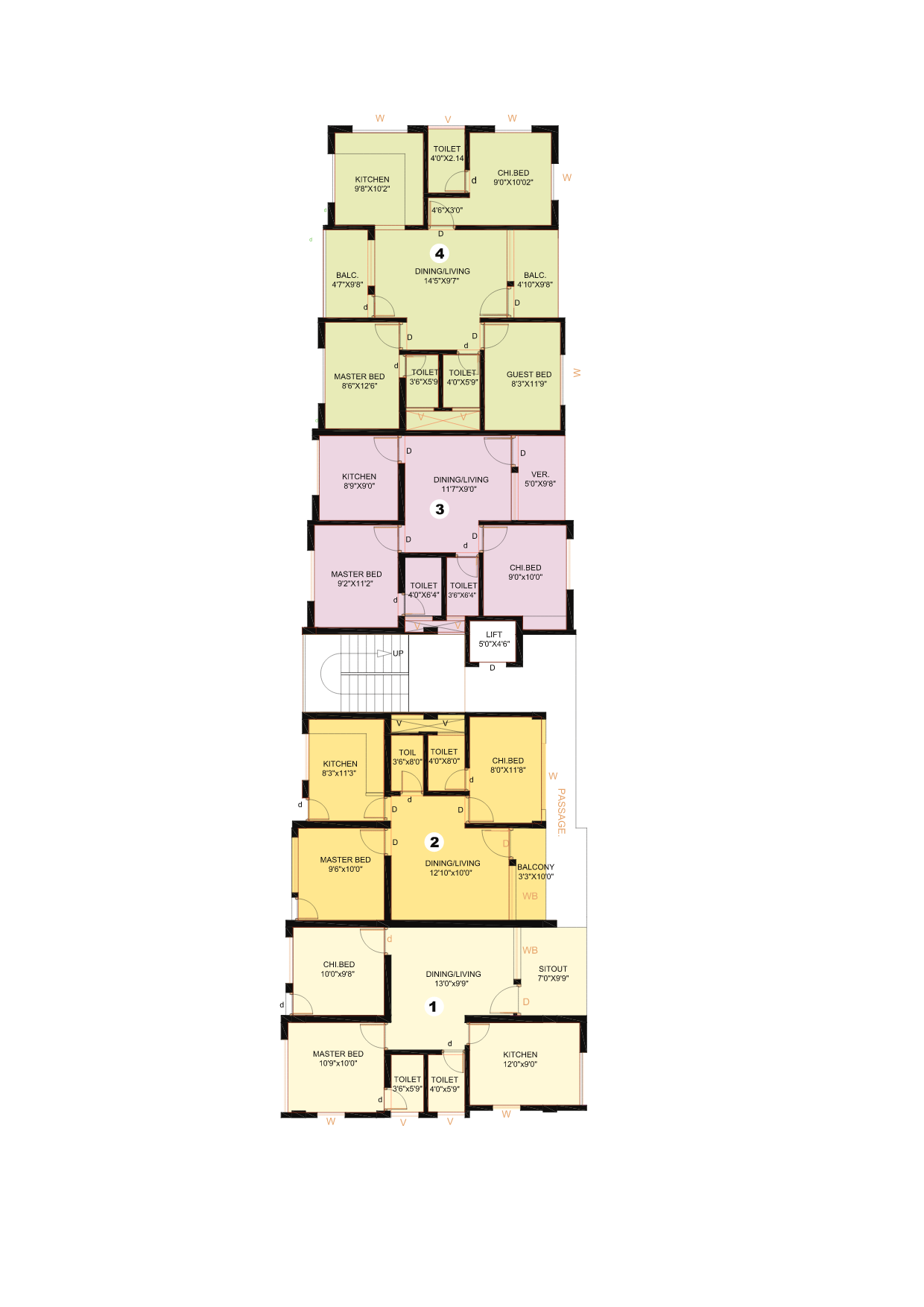
First Floor Plan
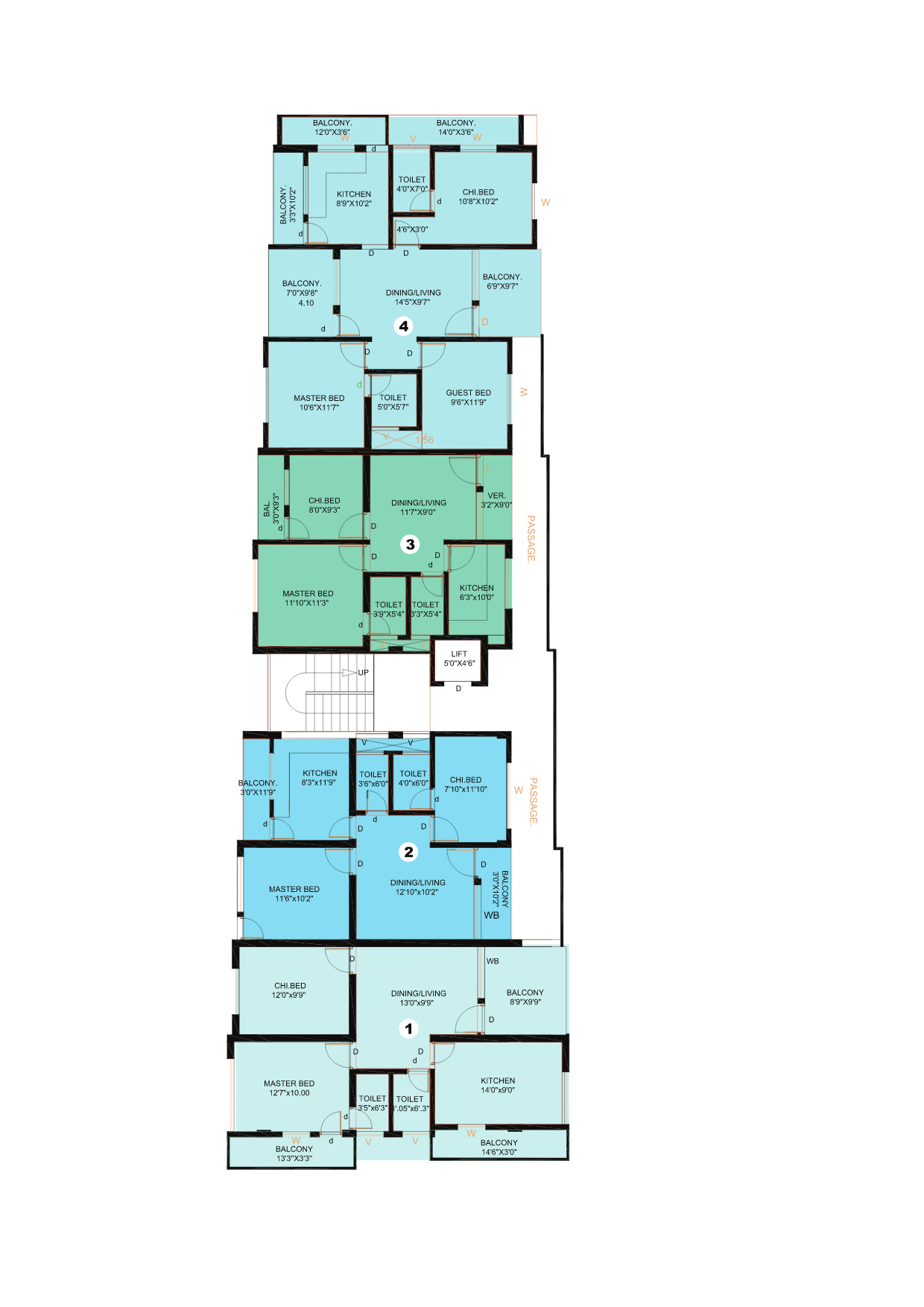
Second Floor Plan
DIMENSIONS
Ground Floor Dimensions
| Unit | Sq.Ft |
|---|---|
| 1 | 850 |
| 2 | 830 |
| 3 | 750 |
| 4 | 1050 |
First Floor Dimensions
| Unit | Sq.Ft |
|---|---|
| 1 | 1050 |
| 2 | 830 |
| 3 | 750 |
| 4 | 350 |
| 5 | 1300 |
Second Floor Dimensions
| Unit | Sq.Ft |
|---|---|
| 1 | 1050 |
| 2 | 830 |
| 3 | 750 |
| 4 | 1300 |
Trusted Partner

Expert and Professional

Satisfaction Guaranteed

